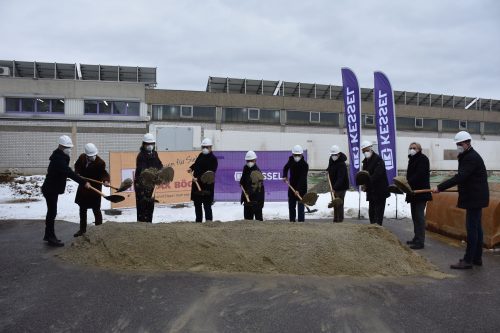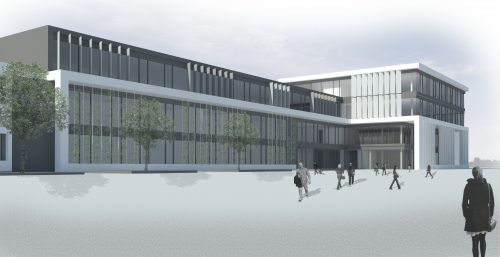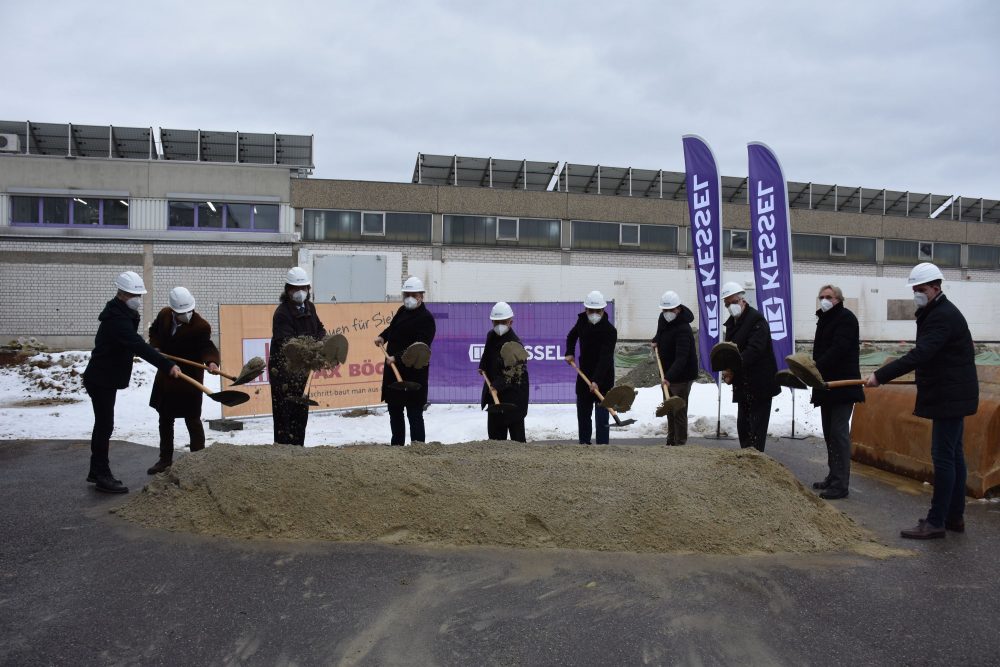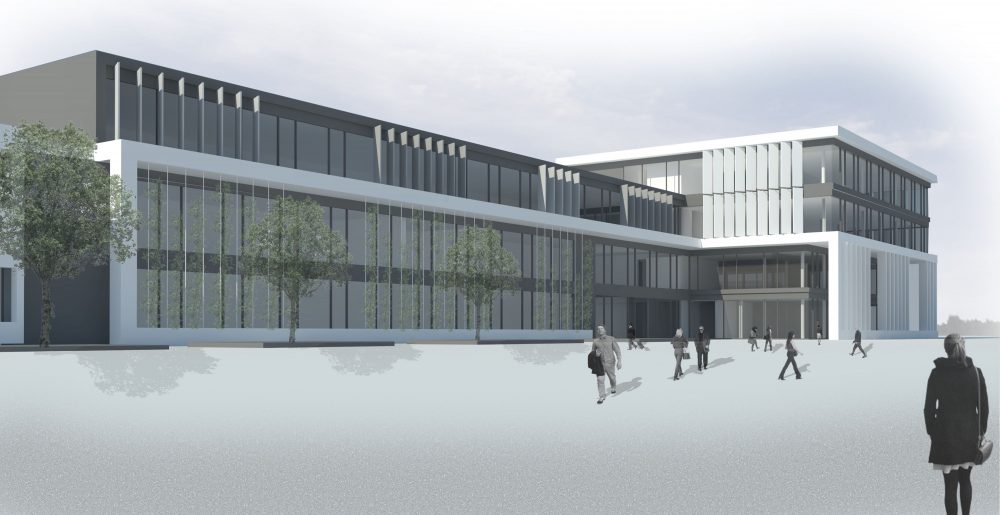Following an extensive and thorough planning phase, construction work can begin on the multifunctional office building of KESSEL AG in Lenting on an area spanning almost 7,500 square metres. By the summer of 2022, 197 office workplaces and 26 meeting rooms will be created on around 5,000 square metres of floor space in the new headquarters of the drainage specialist. “We are constantly reinventing ourselves and continue to grow sustainably. The existing space in the current building places too many restrictions on us. With the construction of the new office build, we want to create modern working environments for our employees that meet their needs in terms of an optimal setup”, explains Edgar Thiemt, Chief Technology Officer at KESSEL. The invitation to the official ground-breaking ceremony on 14 January 2021 was accepted by the architect responsible, Franz Bauer from the firm bauer architekten+stadtplaner GmbH from Ingolstadt and Johann Bögl as representative of the construction company Max Bögl, which has been tasked with the project’s execution, as well as District Administrator Alexander Anetsberger (Eichstätt District) and the Mayors Christian Tauer (Lenting) and Ralf Sitzmann (Kösching).
Creativity and inspiration thanks to optimally designed workplaces
Spaces have an effect on people and influence their thoughts and actions. In the KESSEL office complex, employees will be able to choose between different working environments in accordance with a modern working philosophy, in order to optimally perform their respective tasks. For example, it will be possible to work alone or as a team in functionally furnished meeting rooms. “In addition, the offices are planned according to the requirements of the respective departments. In customer service, for example, sound insulation plays a central role, while in the product management area, working together on the drainage solutions of the future is important. There will also be open kitchens and an ‘after-work lounge’ for informal exchange”, says Thiemt. The focus is on delivering an open, inspiring and varied room design with as many visual connections as possible right into the production area. In addition, a professional lighting solution ensures optimal working conditions.
State-of-the-art technology ensures sustainable effects
The new build will be heated and cooled by an efficient and space-saving surface air-conditioning system. The system functions as a cooling ceiling by keeping the temperature lower than the room’s air temperature and, conversely, also as a heating ceiling. When compared with conventional air-conditioning systems, surface air-conditioning systems work according to the principle of radiation. This results in an even distribution of heat without draughts and achieves a comfortable room climate. The majority of the heating energy required is covered by the surplus heat generated during the manufacture of KESSEL products. In addition, the use of an environmentally-friendly heat pump technology is planned. In order to realise a constant indoor climate, irrespective of the weather and season outside, the rooms are mechanically ventilated. The air is filtered and heated (or cooled) as required. In addition, the room’s air is circulated in pure fresh air mode to comply with air hygiene requirements. By using a heat recovery system, the fresh air from outside is preheated by up to 80 per cent. This is done by using energy-efficient central ventilation systems. In addition to green roof areas, green plants are also deliberately included in the overall design and for the indoor climate. They contribute to creating optimal conditions for effective work and a pleasant sense of collaboration within KESSEL AG.




